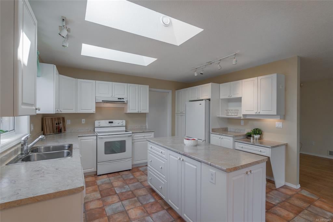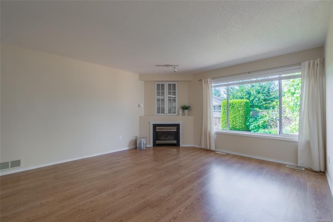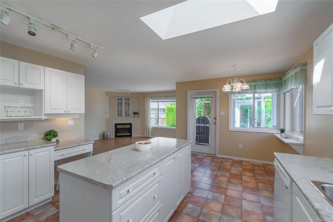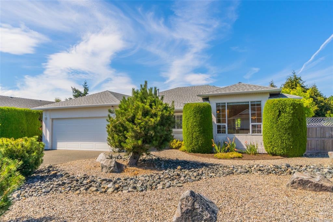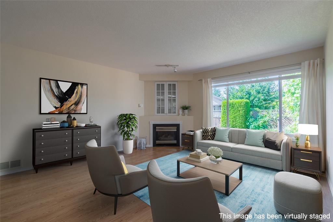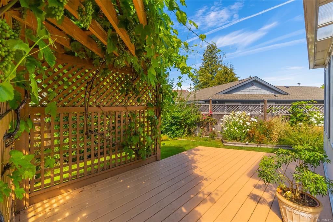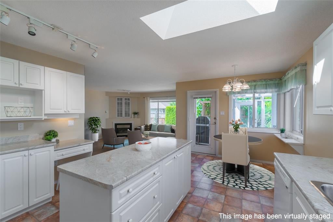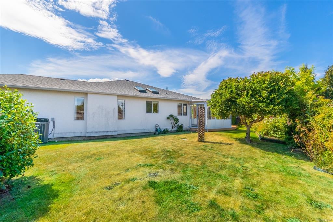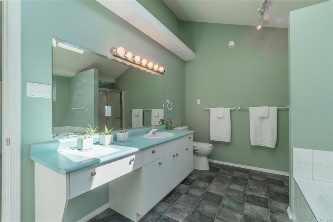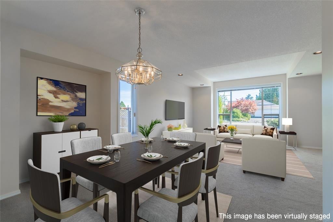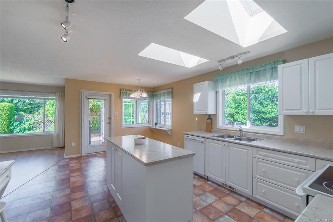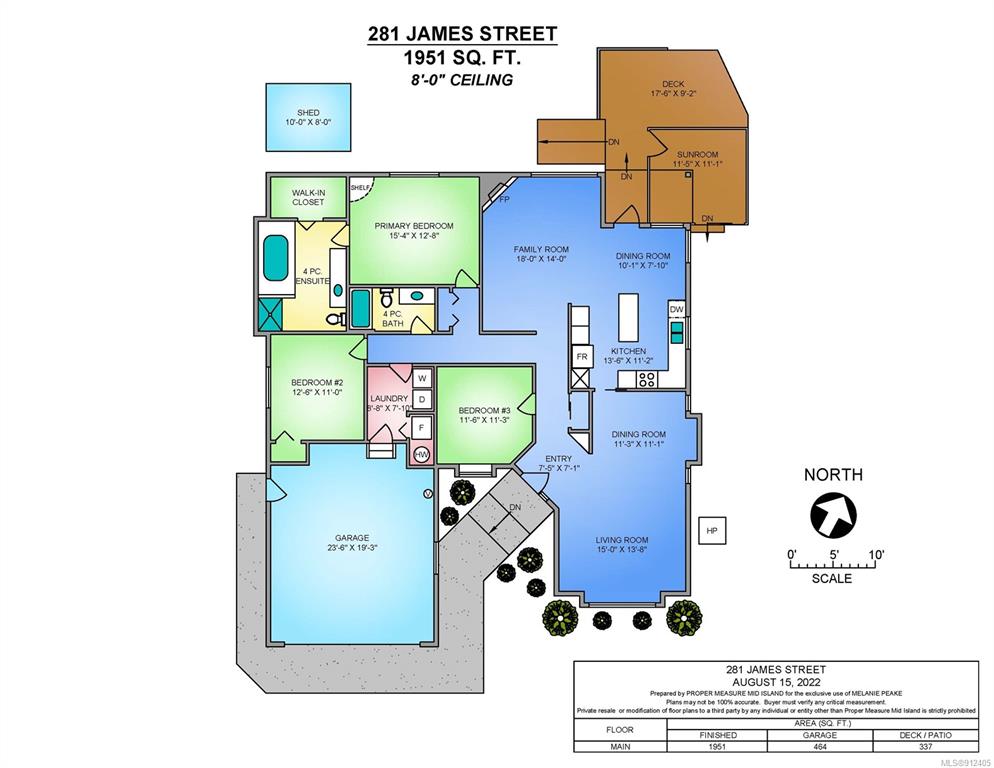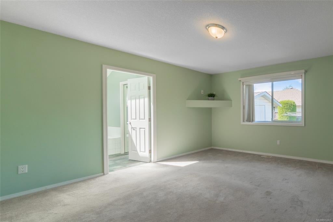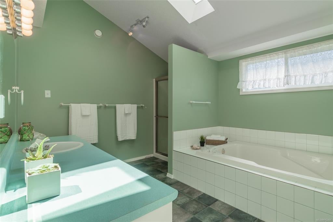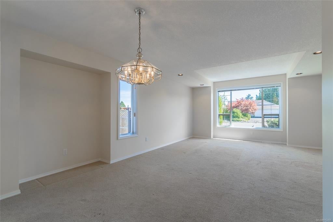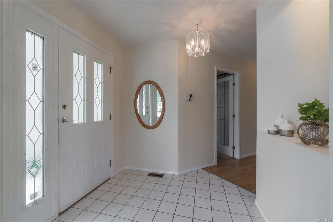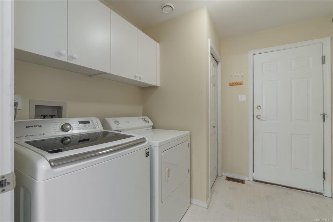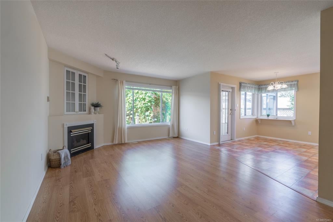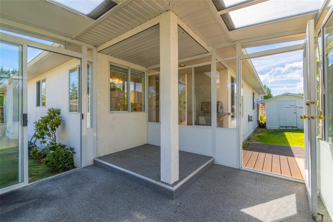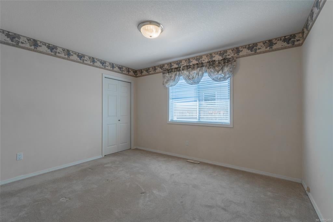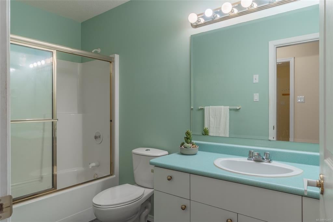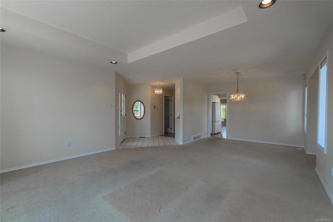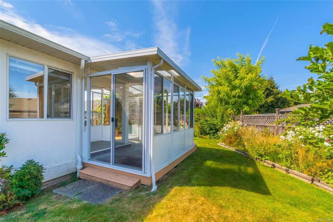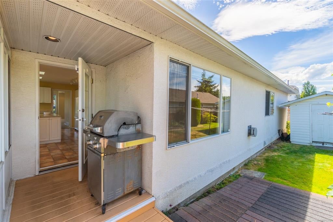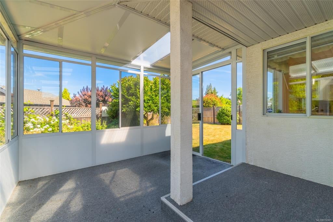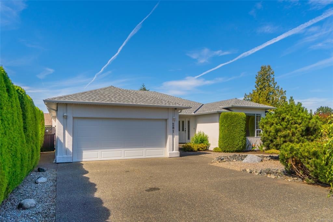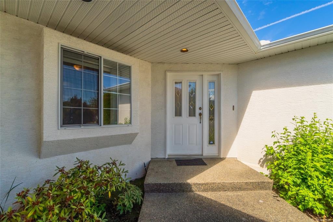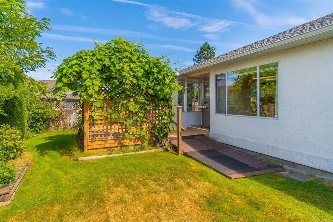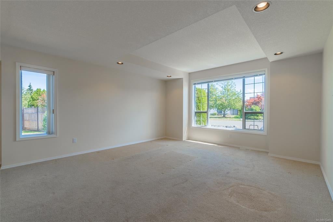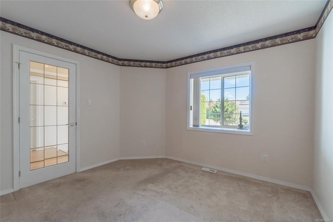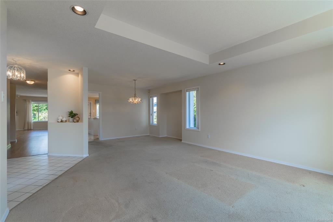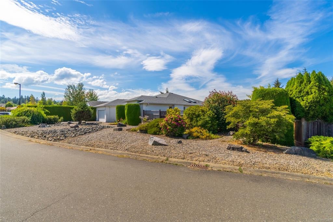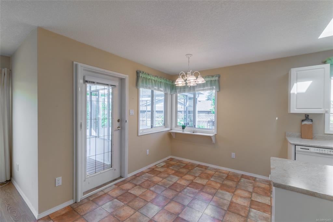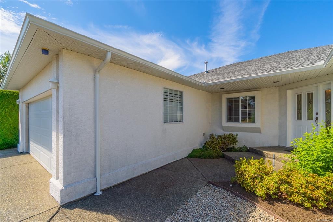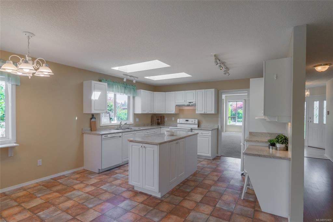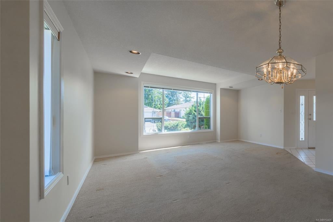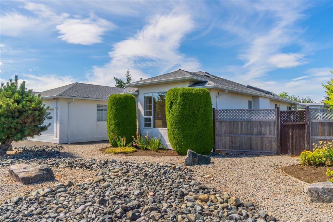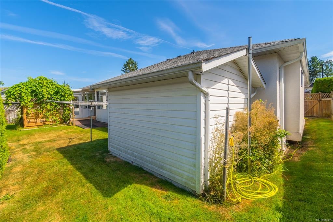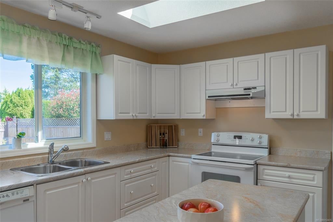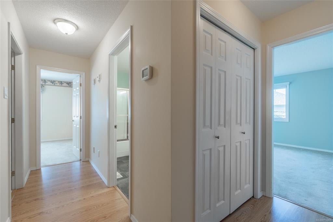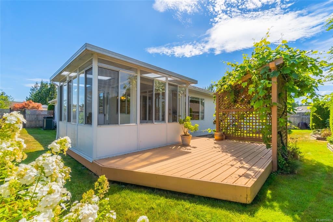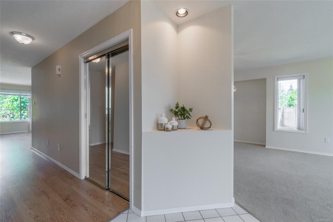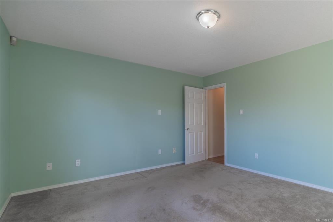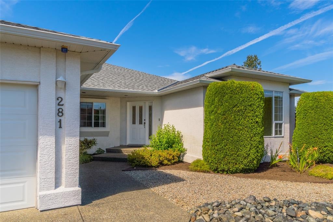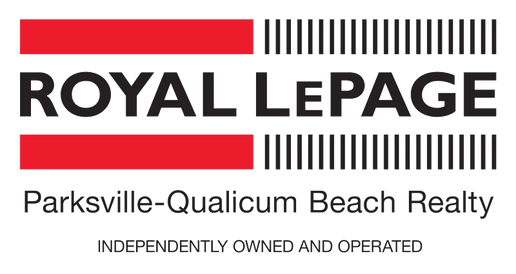Spacious, Charming 1951 sq ft Rancher close to Maple Glen area in Parksville. The bright formal living room faces east with large windows allowing the morning sun to shine through. The kitchen has a nice design with white cabinetry, ample counterspace; and an island for prepping your meals. There are two dining areas: a formal dining area off the living room as well as an eating nook off the kitchen. The family room off the kitchen is a great space to gather and cozy up by the gas fireplace. The primary bedroom looks out to the back yard and has a luxurious sized ensuite with soaker tub, shower and walk in closet. This well-sized den is perfect for an office (could add a murphy bed), or use as a 3rd bedroom. Enjoy your fully fenced lovely back yard with flower beds, sprinkler system, deck and storage shed. The sun room is an added bonus to enjoy the back yard space with a phantom screen and sliding glass door. * Forced air Gas Furnace *Heat pump *HRV system *Double Car garage *Crawl space Located close to walking trails, the beach and all that Parksville has to offer. Book your showing today!
Address
281 James St
List Price
$774,900
Sold Price
$727,500
Sold Date
23/11/2022
Type of Dwelling
Single Family Residence
Transaction Type
Sale
Area
Parksville/Qualicum
Sub-Area
PQ Parksville
Bedrooms
3
Bathrooms
2
Floor Area
2,415 Sq. Ft.
Year Built
1994
MLS® Number
912405
Listing Brokerage
Royal LePage Parksville-Qualicum Beach Realty (PBO)
| Royal Lepage Parksville-qualicum Beach Realty (pbo)
