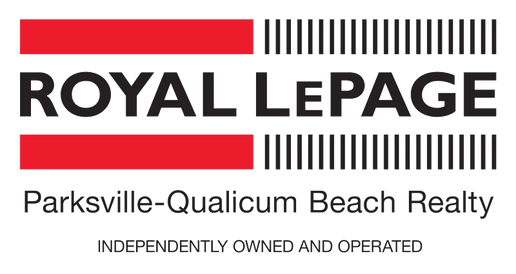Ideally located in a family-friendly neighborhood, this 4 bedroom + den, 3 bathroom home with a 1 bedroom, 1 bathroom authorized suite is just steps from Chase River Elementary and within walking distance to shopping, dining, and recreational trails. Offering 2,097 sq ft of living space, the bright open-concept main level is anchored by a beautiful kitchen featuring stainless steel appliances, a large island with seating, and a convenient pantry for extra storage. The kitchen flows seamlessly into the dining area and spacious living room, where a cozy natural gas fireplace creates a warm gathering space. From here, step outside to the fully fenced, walk-out backyard with a large deck—perfect for summer BBQs and entertaining. The main level also includes a generous primary bedroom with 3-piece ensuite and two additional bedrooms, along with a 4-piece main bathroom. Downstairs you’ll find a den, separate laundry room, and access to the double garage. The thoughtfully designed suite has its own private side entrance, in-suite laundry, and a complete kitchen, living room, bedroom, and bath—an ideal mortgage helper or comfortable space for extended family. This well-rounded home combines modern comfort, flexibility, and an unbeatable location.
Address
1538 Catcher Rd
List Price
$869,900
Property Type
Residential
Type of Dwelling
Single Family Residence
Style of Home
Contemporary
Transaction Type
sale
Area
Nanaimo
Sub-Area
Na Chase River
Bedrooms
4
Bathrooms
3
Floor Area
2,097 Sq. Ft.
Lot Size
4844 Ac.
Lot Size (Acres)
0.11 Ac.
Year Built
2017
MLS® Number
1012039
Listing Brokerage
REMAX Professionals
Basement Area
None
Postal Code
V9R 6Z6
Tax Amount
$5,331.00
Tax Year
2024
Features
Dishwasher, F/S/W/D, Forced Air, Natural Gas, Oven/Range Gas, Vinyl Frames
Amenities
Balcony/Deck, Easy Access, Family-Oriented Neighbourhood, Fencing: Full, Landscaped, Low Maintenance Yard, Sidewalk



























